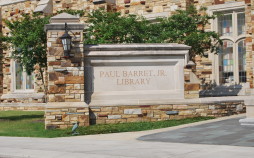Location: Memphis, Tennessee Architect: The Crump Firm This two-story building on the 2nd Presbyterian Church campus consists of an early childhood center, gymnasium with a full-sized basketball court, lifetime fitness and a mechanical room. The structure is comprised of steel frame composite concrete slab with reinforced concrete masonry. This addition to the existing building and adds approximately 83,800 s.f. of new construction. The building addition was designed per High Seismic Zone requirements as governed by the International Building Code 2006. The seismic design incorporated a site specific seismic evaluation. The seismic occupancy category was considered a substantial hazard to human life and therefore was designed for higher seismic forces than an ordinary building....
Read more
Presbyterian Day School (PDS) Renovations



