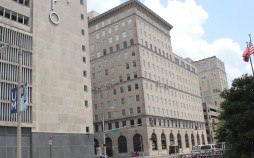Location: Memphis, Tennessee Architect: HBG This project was the renovation of the old Union Planters building at 67 Madison Avenue in Downtown Memphis to the new Metro 67 Apartments. It included approximately 250,000 SF area of renovated space for residential use. 18,000 SF of this space is for retail & office usage. At the end of construction, 157 high-end apartment spaces were available for rent. The top floor apartments have 8 ft high doors and 11 ft high ceilings. A special feature is the new 8 story light well that allows natural light to filter in to apartments through the central open atrium. Each apartment is an energy-efficient, condo style unit. The former basement bank vaults were converted to a party room,...
Read more Comments are closed
Metro 67 Renovation



