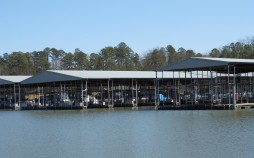Location: Memphis, Tennessee This project included a two-story, 18,000 SF addition and renovations to 38,000 SF of the existing building originally constructed between 1923 and 1986. The renovations included removal and replacement of a portion of existing roof to meet architectural requirements. New openings were cut into existing concrete floor framing and walls as well as the infill of existing openings to accommodate new architectural and mechanical requirements. The addition was designed for SDC “D” and separated from the existing building. The 1st story of the addition consists of a 9” flat plate second floor slab on concrete beams and columns with special reinforced concrete shear walls. The roof consists of a steel deck on steel joists supported by steel...
Read more
Rhodes College Catherine Burrow Refectory Expansion



