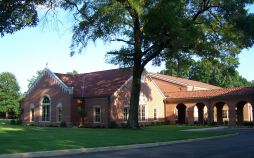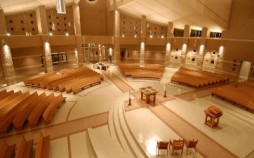Location: Memphis, Tennessee Architect: Hord Architects This is a multipurpose project that houses a gymnasium, administration center, youth room, kitchen, and other associated spaces. Also included in the Burr & Cole scope of services was a demolition plan for 5 residences and the parish rectory. We coordinated utility removal. A covered walk connects the building to the existing sanctuary. Additional parking spaces were included in the design....
Read more
Holy Rosary Catholic Church Parish Life Center



