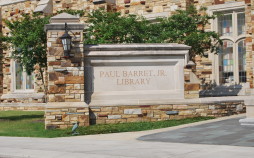Location: Germantown, Tennessee Architect: TRO Jung|Brannen Burr & Cole had the opportunity to work on this significant addition and upgrade of the Methodist LeBonheur Germantown Hosptal. A new women’s and children’s center was incorporated into the design. This addition allowed for a new 24-bed neo-natal intensive care unit with private rooms to replace the old 16-bed ward set-up. Connected to the Pavilion is the recently completed Parking Deck which was also a part of our engineering scope. This Parking Deck has three levels of parking for approximately 630 cars and is designed for a possible future fourth level. Also included in our scope was the structural engineering of approximately 100,000 SF of renovation within the existing facility. This renovation expanded...
Read more Comments are closed
Methodist LeBonheur Hospital Germantown Women & Children’s Pavilion & Parking Garage



